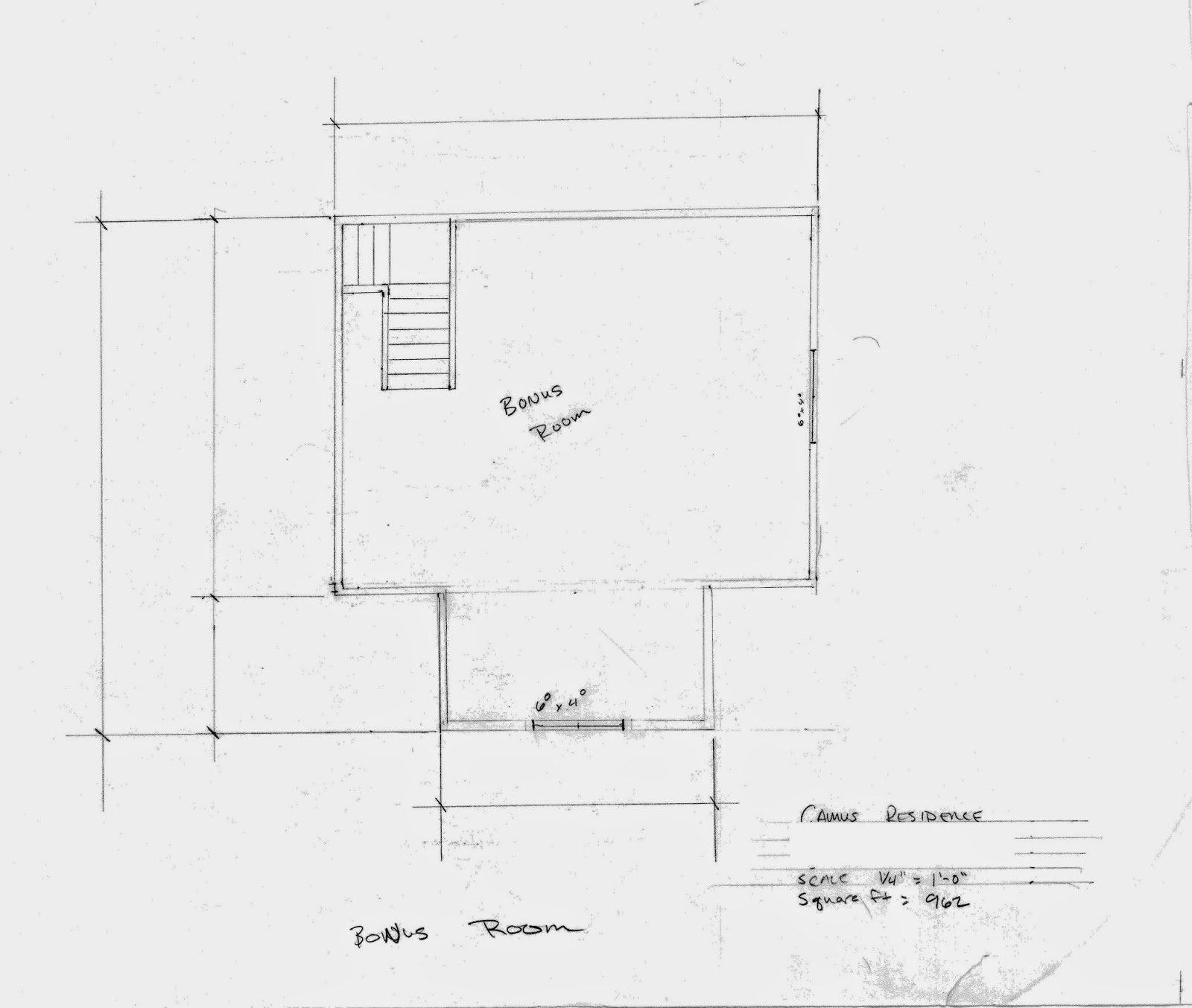The Project: To build our dream home, with modern farmhouse desgins, capturing the full potential of the property and NW views without breaking the bank.
The Problem: We've never done this
The specs are:
- 3 bedrooms, 2.5 baths, bonus room above garage
- Main floor: 3100sqft
- Bonus Room is 842sqft.
- 1000 sqft garage.
- mechanical/woodshop room 200 sqft
- TOTAL: 3942 sqft (without garage/mechanical room). We are crazy...and broke.
If you are in love with our design and would like to purchase these plans, please comment below with your email, I will then email you a paypal invoice. The purchased plans includes all elevation views, foundation plan and details, and floor plans. Measurements are included in purchased plans. Essentialy all the palns that were required by our county for permitting purposes. Once you complete the purchase through PayPal, you will be contacted to confirm a shipping address for the plans. A digital copy can also be emailed to you. The fee for these plans is $750.00 USD.
**DISCLAIMER: All construction plans ordered through CamusRd blog are provided as is. Camus Rd Blog are not architechts or engineers. These plans were approved by local county. Construction plans may not be returned for credit and/or refund under any circumstances. Camus Rd blog is not liable for incidental, special, consequential, or indirect damages of any kind, including, but not limited to, loss of anticipated profits, business opportunity or other economic loss arising out of the use of services or any construction plans received from Camus Rd blog.
It is the customer's responsibility to ensure the accuracy, compliance with applicable statute(s) or regulation(s), and fitness of purpose of any plans or construction information received from Camus Rd blog prior to the use thereof. In the event that any liability is imposed on Camus Rd Blog, Camus Rd blog's liability to you or any third party shall not exceed the price paid for the houseplan product.
All plans are protected by Federal Copyright Laws. Any use of the information contained herein beyond the one-time use authorized by a purchase of prints, or any duplication, publication, sale or distribution of any part of these plans without the prior written consent of the Original Designer represents a violation of Federal Laws subject to the prescribed penalties.
Any use of the plans, or modifications of the plans, by purchasers, builders or others is done at their own risk. Licensee should have the plans reviewed by a local professional architect or engineer before the start of construction. The information contained within the construction documents is intended to depict design and basic construction detailing. It is the builder's responsibility to provide standard construction details and practices which will result in a structurally sound and weatherproof finished product.













No comments:
Post a Comment