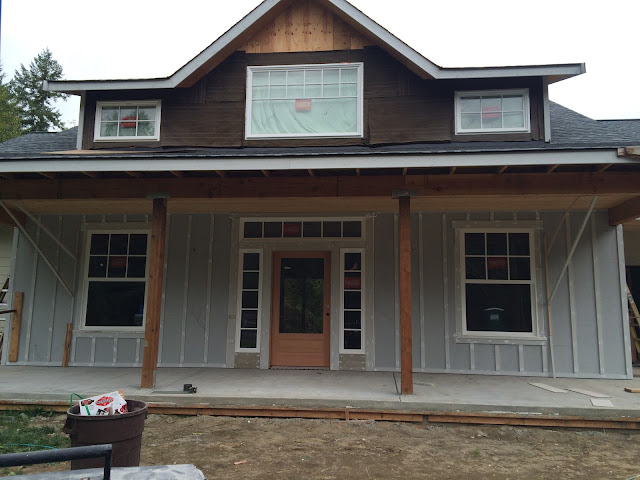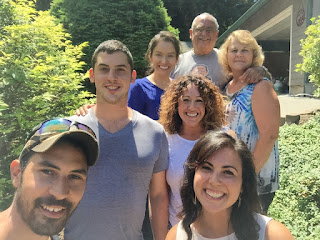So apparently I haven't updated you guys since April...oops. Well to be fair, nothing too exciting was happening. The electrical was installed, and that seemed to take foorreevverrr. And no one wants to see a bunch of pictures of wires. That's not very pretty. And there was all these little loose ends with framing...that just never seems to be done. But now I have some progress pictures to show you, that I feel are blog worthy.
*Note: these are all iPhone pics...so just to clarify no professional lighting AT ALL :-)
Insulation smells funny. And it makes everything look super pink...and takes horrible pictures. This is looking towards the fireplace wall, with the patio doors to the backyard.
The fabulous garage. I'm so excited to park my car in a garage! Its the little things. That back room is the mechanical room, and kyle's laundry room
More insulation...but more exciting is the faux beams my dad built. This is in our living room looking toward the kitchen, and the entry off to the right there.
This is the fireplace/TV wall. This is the little box Kyle had to build for the fireplace insert. That beam/wood was just for an idea, which was vetoed.
I feel like Kyle and I discussed wood stoves/fireplaces, etc for months. In this end we decided on this...and now we are committed.
Pretty sure this is one of many favorite rooms. It was hard to get a good picture, but this is the laundry room. Thats a little closet on the left, and that nook is where the washer/dryer/sink goes. On the Right wall will be a bench/locker for kids, and cabinets. The door on the right goes to the garage. Those windows are in the master bedroom.
The master bath is taking shape. The wall on the left is where MY vanity and makeup counter go. And thats a closet. The window is where the tub will sit under towards the wall.
Still the bathroom...this is the shower entrance on the left, and the toilet room on the right. Wwhere that sweatshirt is hanging (nice) is where Kyle's vanity will go.
So now...we were originally just planning on putting the TV above the fireplace. BUT now we are thinking about doing a corner media unit thing. I've searched pintrest and HOUZZ, but i'm not finding anything I love. So I have a few ideas that I think we can make work, doing the unit like a diagnol and not a L shape thing. Here's my idea for the fireplace look, and then the units I'm thinking of...which are totally different of course.
All thoughts and ideas are greatly needed. Thanks!!
































































